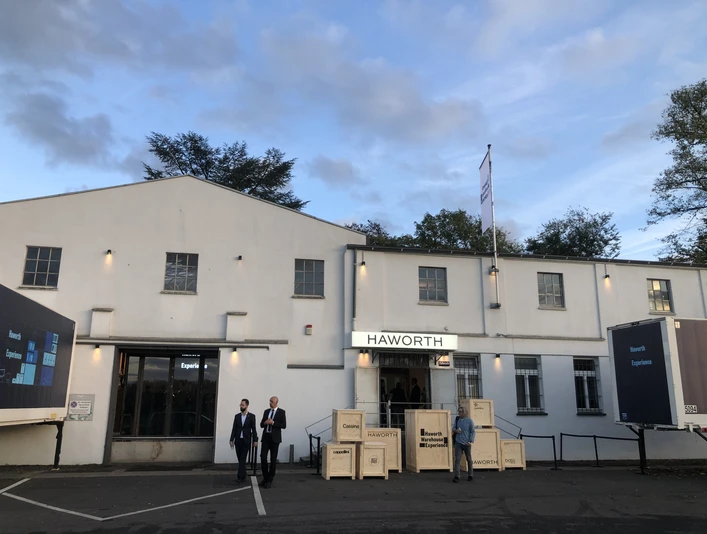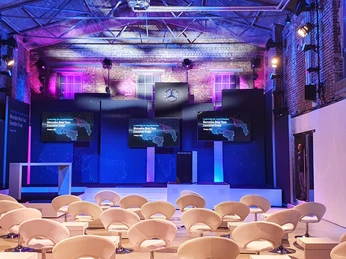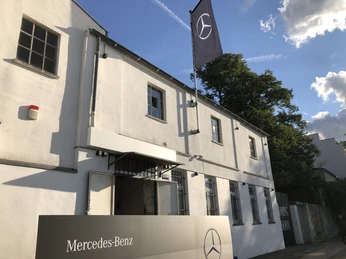THE HALL
235 sqm I 8 m high I no pillars I air conditioning I "green" power
From product presentations to TV productions and shootings, to pop-up stores, house fairs, and virtual events: In the pillar-free hall, there are virtually no limits to your project.
Delivery and installation of larger fixtures and objects (e.g., vehicles) are easily achievable. Basic ambient lighting, hanging points, power outlets, and the necessary internet capacity for streaming are all available. Likewise, the hall is equipped with state-of-the-art climate control and heating systems, including HEPA filter units, all powered by "green" electricity. Adjacent rooms also offer ample space for reception scenarios, backstage areas, and post-production.
THE ROOMS
2 floors I 10 rooms I kitchen I storage space
In addition to the hall, HAFEN 12 offers ten more rooms - ranging from 10 sqm to 80 sqm - on two floors, as well as a courtyard overlooking the Rhine, ready for various uses.
You enter the ground floor areas through a spacious entrance area, which impresses with an attractive mix of brick walls and glass surfaces - totaling approximately 200 sqm spread across four rooms. From the ground floor, both the hall and the courtyard are accessible, allowing for flexible shared use of the spaces.
The upper floor spans approximately 200 sqm and is accessible both from the ground floor via a staircase and from outside. Upon arrival upstairs, a large window offers a view of the expansive hall.
On the upper floor, in addition to a kitchen and sanitary facilities, there are a total of six rooms - some with views of the Rhine - available.
THE OUTDOOR AREA
100 sqm courtyard I 400 sqm green area I view of the Rhine
The indoor spaces are perfectly complemented by a courtyard with adjacent green space. The approximately 100 sqm courtyard is accessible via a gate entrance for delivery vehicles and food trucks. The premises on the ground floor are accessible via an entrance in the courtyard. From the elevated, approximately 400 sqm green area with old trees and a brick wall, there is a spectacular view of the Rhine.
THE CONTAINERS
2 forty-foot containers I 3 twenty-foot containers
A port wouldn't be complete without containers. In addition to the premises of HAFEN 12, a two-story container installation can be utilized. Five shipping containers are available as office space, sound recording set, dressing room, storage, and, of course, as exciting indoor and outdoor motifs. From the expansive rooftop, there is a spectacular view of the Rhine, while the adjacent green area with its tree cover forms a charming contrast.
THE POSSIBILITIES
Product presentations I house fairs I TV production I workshop I art exhibition
For conferences, congresses, and seminars, our venue HAFEN 12 offers both spacious rooms for public lectures and smaller rooms for individual workshops and workgroups.
Especially the hall and the spacious basement offer ideal conditions for trade fairs, product displays, and showrooms of all kinds. The contrasting ambiance is also perfect for staging fashion shows and offers optimal design possibilities due to the variety of rooms.
Additionally, the outdoor area with courtyard and green space offers further options for product presentations or catering for event guests.
HAFEN 12 is also the perfect setting for film and photo productions. Our hall not only provides ample space but also the necessary height for sets and productions of all kinds, whether with or without an audience.
Overview of conference rooms
Are you interested in this venue?
Useful Information
Gastronomy and Hospitality
Convention information
| Number of conference rooms | 5 |
|---|---|
| Capacity largest conference rooms | 200 |
Parking facilities
| E-car charging stations | 2 |
|---|---|
| Number of parking spaces | 20 |
| Barrier-free parking spaces | 2 |
Type of event
Corporate Event
Christmas Party
Workshop & Seminar
Dinner Event
Conference & Meeting
Networking Event
Teambuilding & Incentive
Hybrid Event
Sustainability
E-charging station
LED lamps
Awareness and commitment
Distance
Contact person


